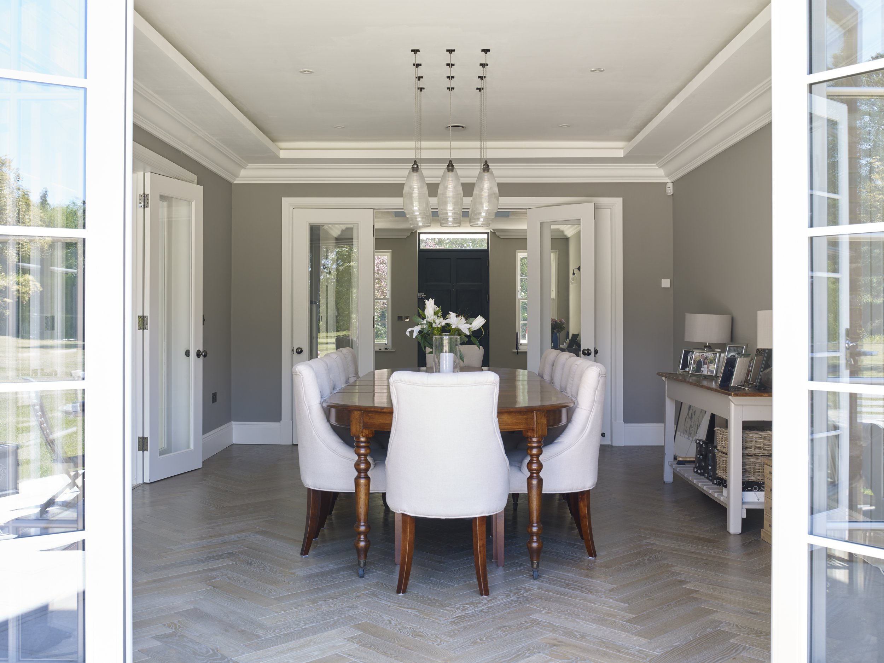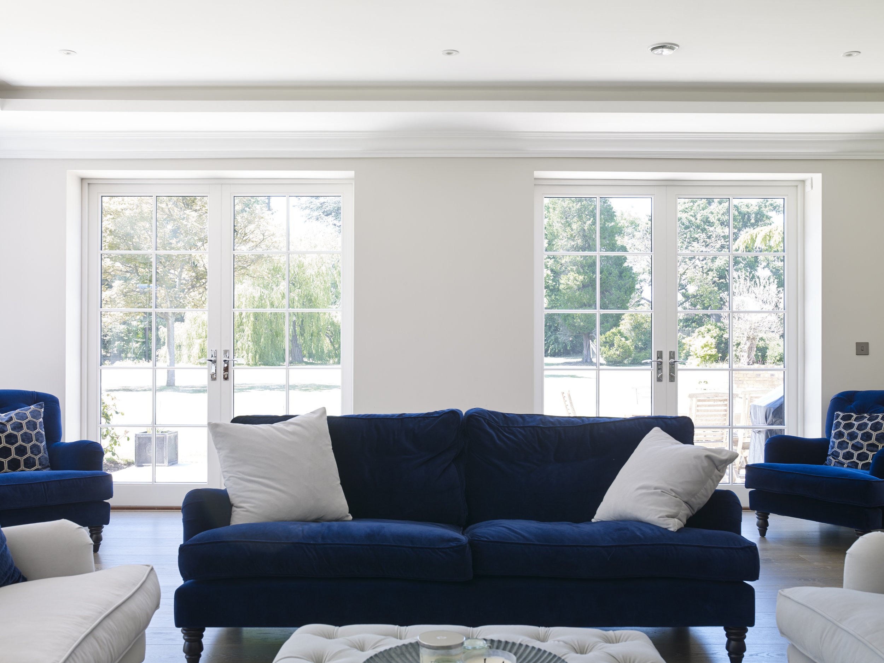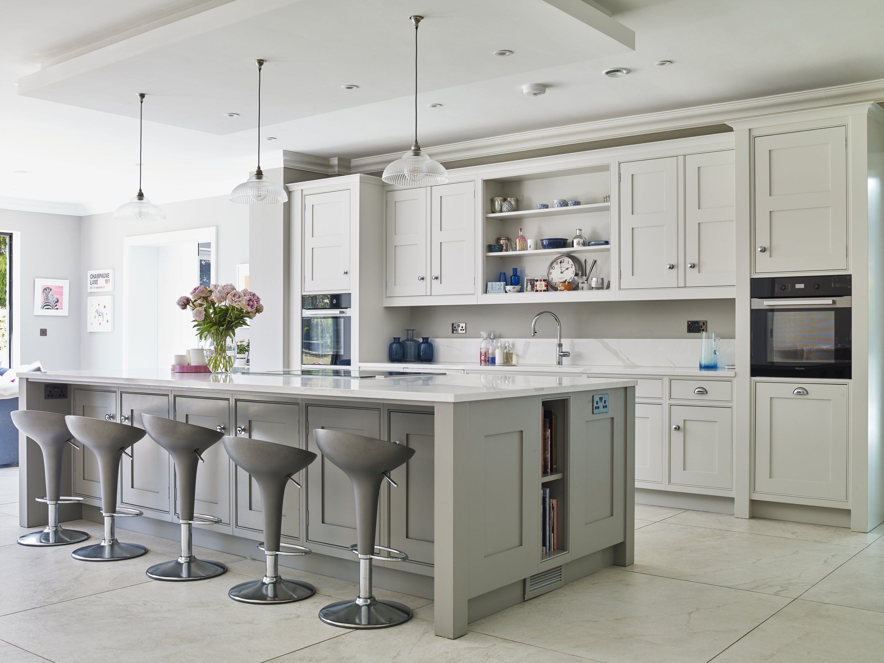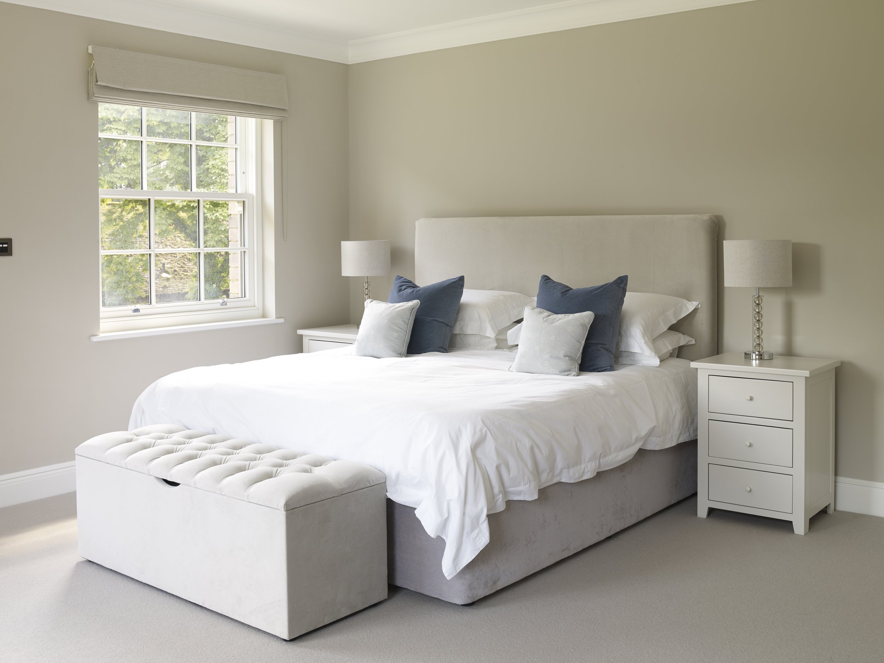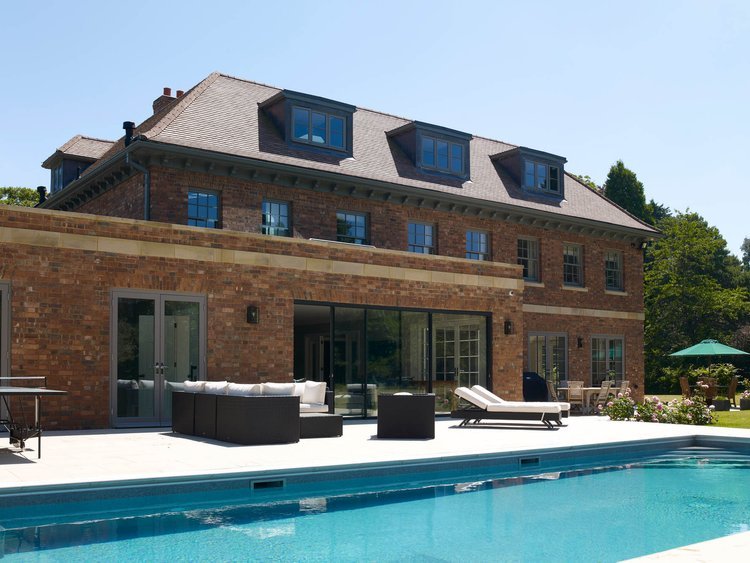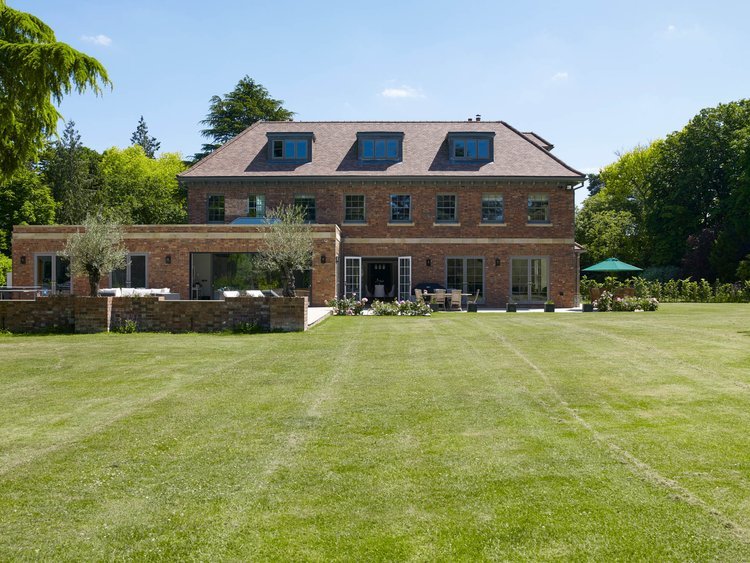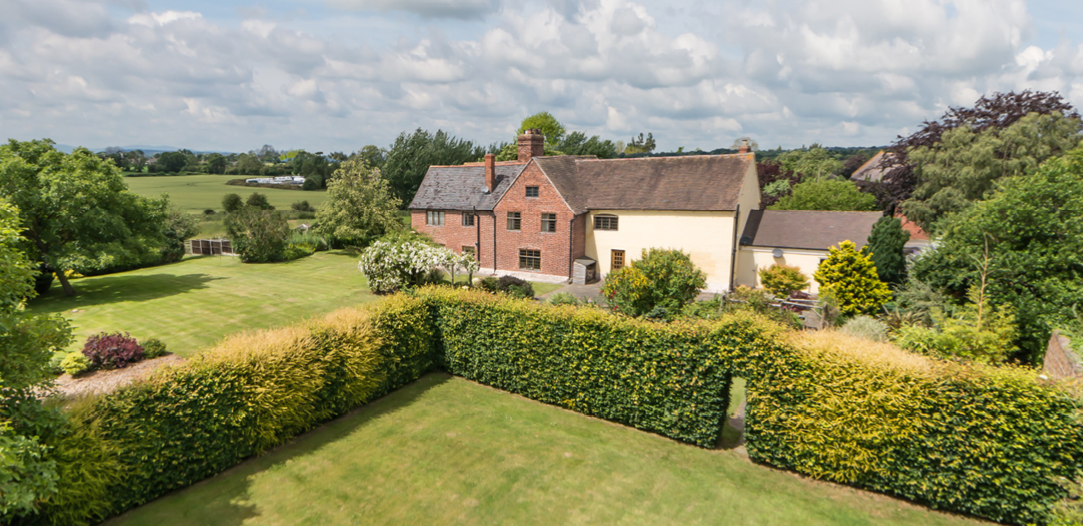BEECHES
BUCKINGHAMSHIRE
-
Located 10 minutes from the M4, M40 and M25, 8 minutes drive from Burnham station and 15 minutes from Slough or Beaconsfield stations. On the edge of Burnham Beeches, just over half an hour from Central London.
-
A sympathetically designed, recently completed Georgian house stretching to over 9,000 sq ft of interior space. The house is set in over 3 acres of matured garden, with well established trees, a pond with a rockery, as well as a recently completed astroturf tennis court and large outdoor swimming pool.
Designed for family life and entertaining, this house has been constructed in keeping with the Georgian period, featuring full sash windows and high ceilings.
There are French doors in all ground floor South and West facing rooms, leading to the large 3.5 acre plot upon which this house is set. There are also seven lightwells and roof lanterns to bring in as much natural light as possible. One of these is located directly above the entrance hall, which enables light to stream in past the two galleried landings of the first and second floors.
The large entrance hall features a high ceiling showcasing the bespoke limed oak floor and an elegant American black walnut staircase, providing access to the galleried landings. There are stunning views from the front door, through to the beautiful landscape of the rear garden
There are four reception rooms within the property, each finished to a high level. Furnishings are minimal.
The spacious open plan kitchen with large central island is light and airy with sliding doors leading onto the split-level terrace which features the swimming pool.
There is a secondary, fully fitted kitchen leading to additional ancillary areas, with access through a rear door.
The gymnasium, adjacent to the kitchen, leads through to a changing room with steam room and shower. Both accessible from the kitchen and pool terrace.
There are a mixture of wood and porcelain floors throughout the ground floor and carpet on the upper floors.
On the first floor, the Master bedroom suite has views over the garden with a dual entrance dressing room and the master bath has a large free-standing bath.
There are three other large bedrooms with ensuites and dressing room/walk-in wardrobes on the first floor.
The second floor has 2 large bedrooms, two large shower rooms and a large games room/movie room.


