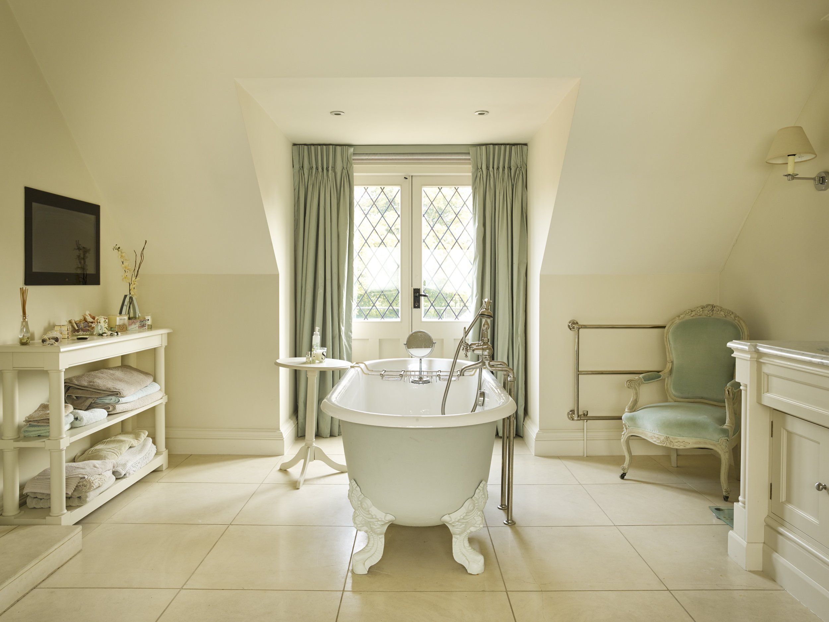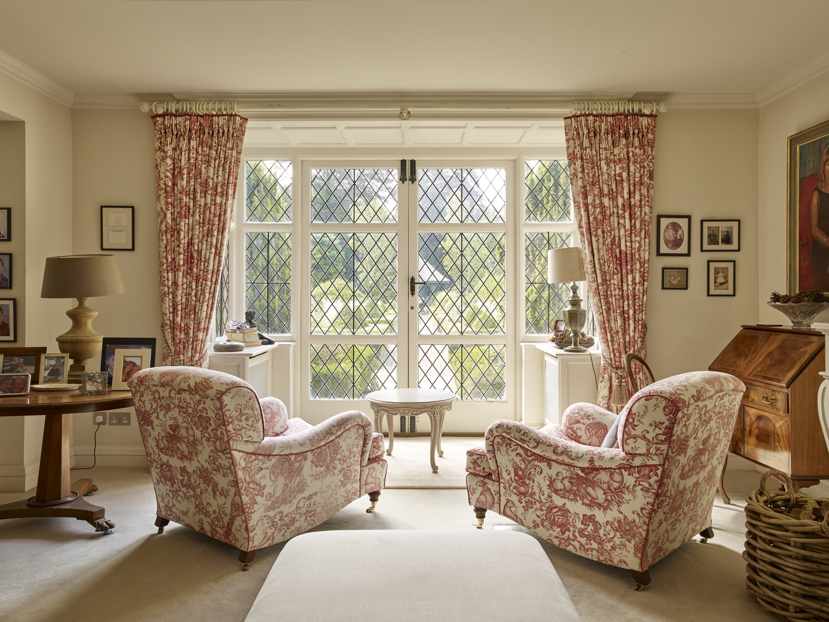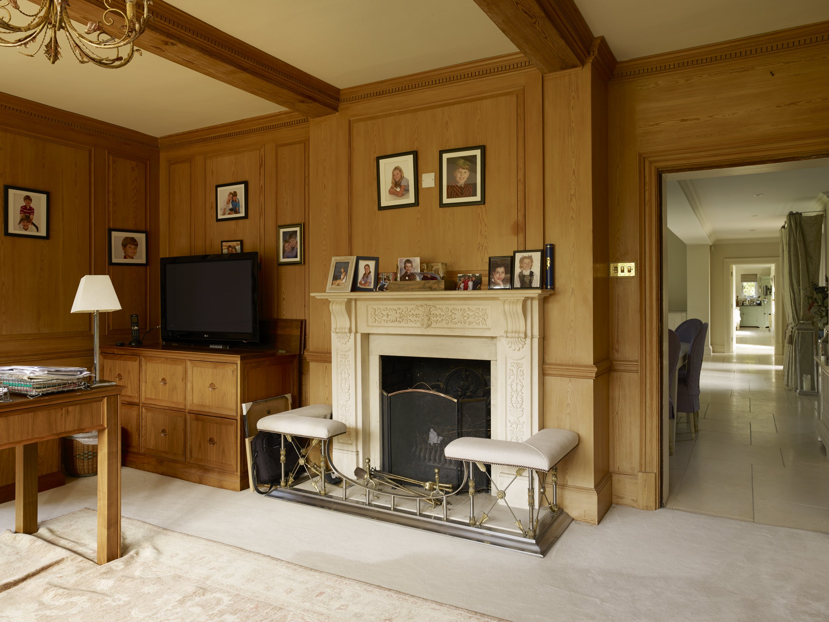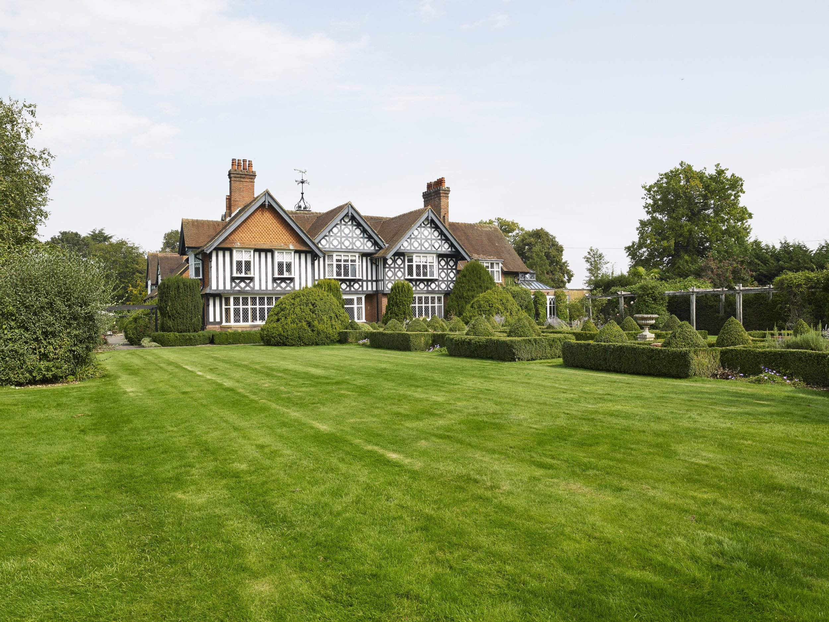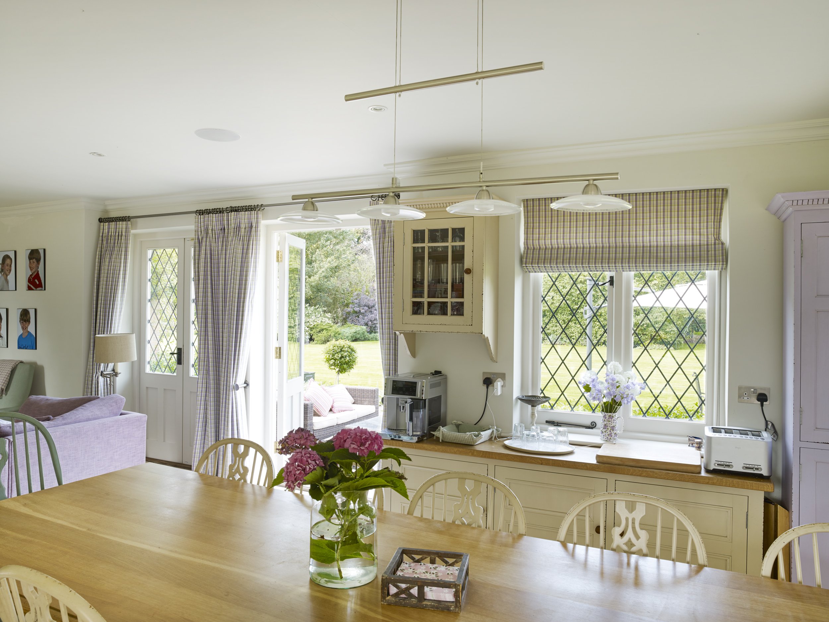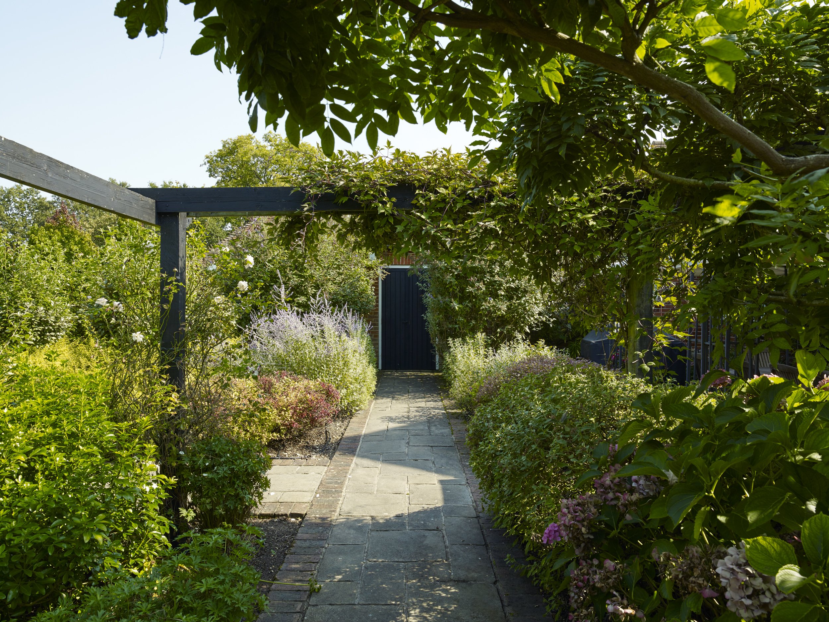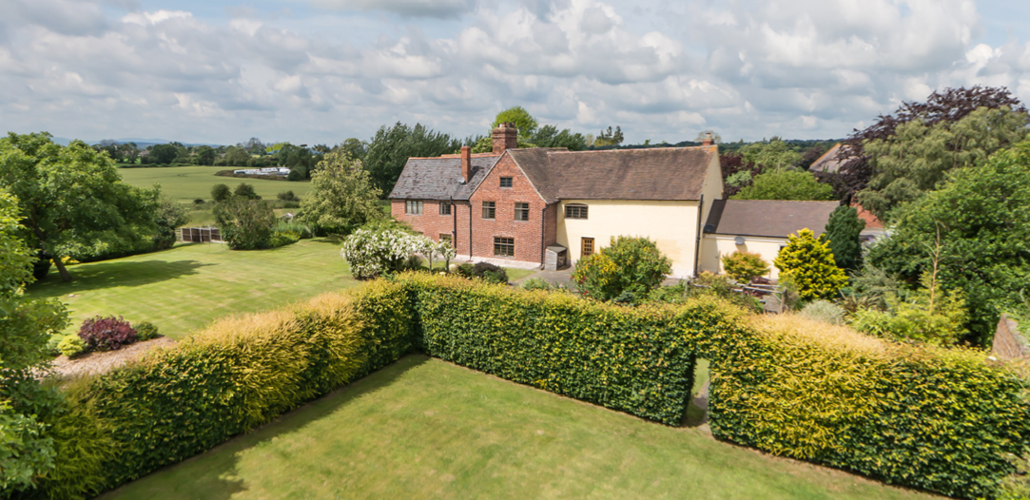FOXLEA MANOR
buckinghamshire
-
Early 20th century Lutyens-style Manor House set in 6 acres of ornamental gardens and parkland.
Located 10 minutes from the M4, M40 and M25, 8 minutes drive from Burnham station and 15 minutes from Slough or Beaconsfield station. On the edge of Burnham Beeches just over half an hour from Central London.
-
The original part of the house was built in 1910 and retains many period features including a once consecrated chapel with vaulted ceiling. The Manor was modernised and extended in 2006 doubling the square footage, adding a large open plan kitchen and extra bedrooms and renovating the outdoor pool and tennis court. The manor house is beautifully surrounded by large areas of parkland and tall mature trees which look out onto farmland. It also boasts its own original par terre and gazebo, several ponds and a wooded walkway. Tennis courts and a small pool give the property a modern touch. There are several ‘secret’ seated areas for afternoon tea.
The manor was once owned by the Bishop of London and has floor to ceiling gothic windows as well as original gothic arches in the grounds. In the 1960’s it was used as a filming location for Gerry Andersons’ science fiction series, ‘the secret service’, the exterior used as Father Stanley unwin’s vicarage in several episodes. In the 1970s the house was called Fox Den, probably due to the numerous foxes in the grounds and the manor house still retains many fox memorabilia namely a fox weathervane, fox motifs in some of the stained-glass windows and numerous fox ornaments left by previous owners.
Foxlea Manor has been a family home for the last 20 years and often hosts large events and retreats for conferences, weddings or intimate workshops. The large dining area is often used for banqueting and leads onto the ornate gardens, while the football pitch and hard standing area are used for parking for guests.
-
This 8 bedroom mansion has spacious rooms leading onto beautiful hallways with seated areas and lattice windows overlooking the grounds. There are several classic style bathrooms. A consecrated space has been converted into a large dining hall retaining its vaulted ceiling for a truly spectacular venue. The large ground floor hosts a traditional AGA kitchen with open plan dining room and lounge area. There is a huge table in the kitchen to seat 14 that leads onto the terrace.


