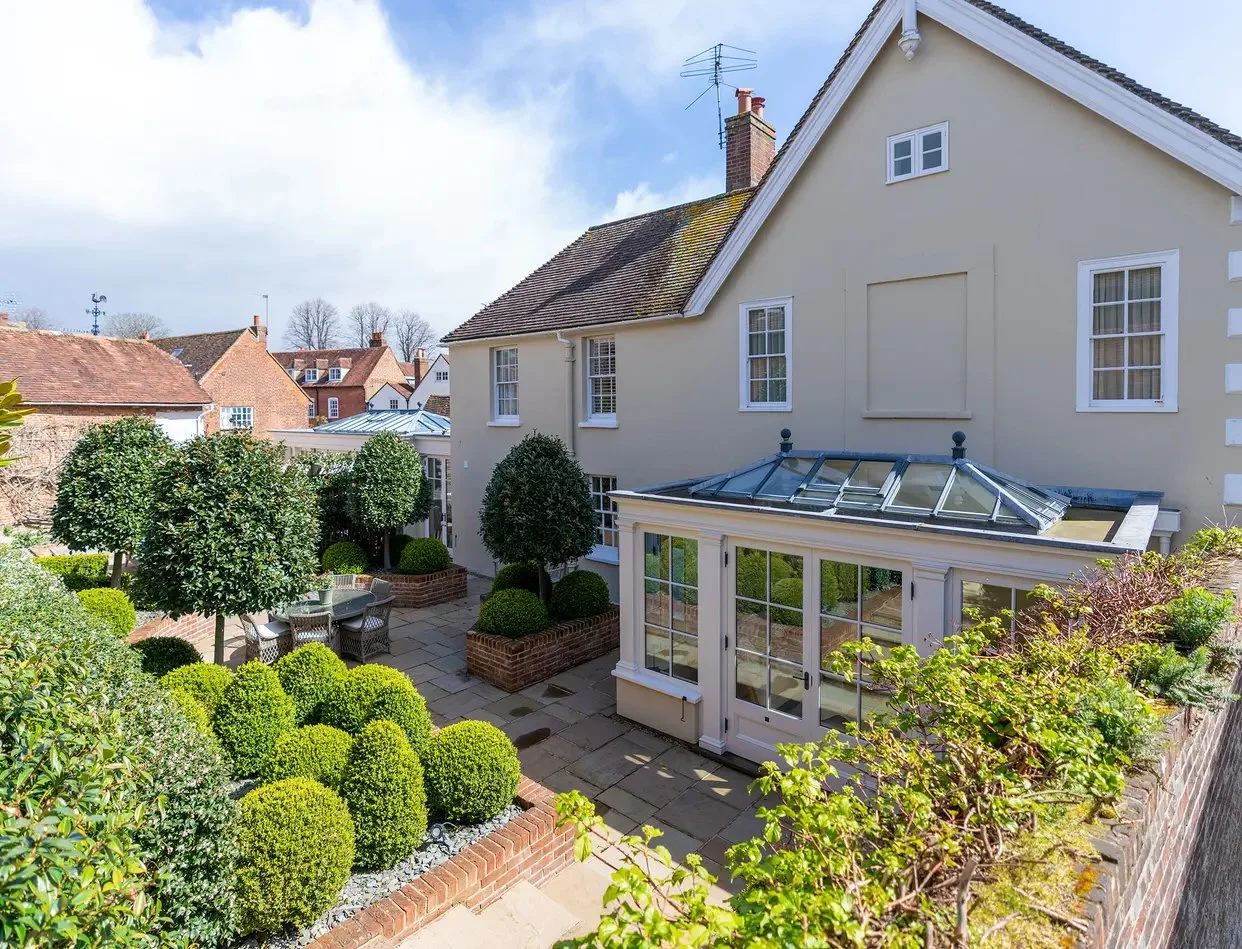FLINTSTONE HOUSE
WEST SUSSEX
-
Nestled in a tiny village, deep within the rolling hills of the South Downs and surrounded by its own private estate, Flintstone House is a stunning, architecturally designed, single storey home that has recently been lovingly restored.
-
Built around a central courtyard – a nod to Mediterranean living – with beautiful flint stone walls and full height Crittall doors.
Inside, sumptuous finishes and art-filled walls (many painted by the owner - an artist and interior designer), coupled with a fabulous open-plan design, create a light but homely ambience throughout this special property.
-
Flintstone House has three en suite bedrooms in the main house, three en suite bedrooms in the adjacent barn, and a further bedroom in the self-contained annex.
A neutral palette flows throughout the tranquil bathrooms, complemented by beautiful pieces of art and furniture.
The impressive double height kitchen, with exposed beams and soft earthy tones, is equipped with a Falcon range cooker, American-style fridge freezer, central island, and a large dining table, with doors opening into the courtyard. There is also a separate dining room along the hall.
The elegant drawing room is cleverly split into three meticulously planned areas, each leading seamlessly to the next - a snug with a log fire, reception room and a study. Exquisite art and treasured artefacts line every surface and is a reminder of the owners' heritage and creative flair.
Outside, there’s plenty of space for al fresco dining and entertaining, a croquet lawn with spectacular views across the Downs, and a cosy fire pit.










