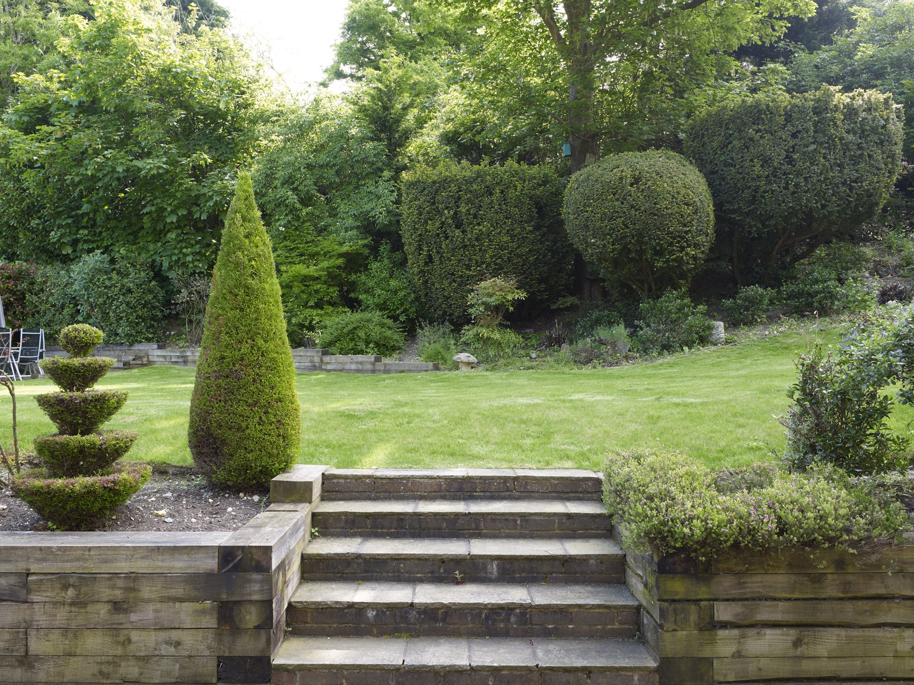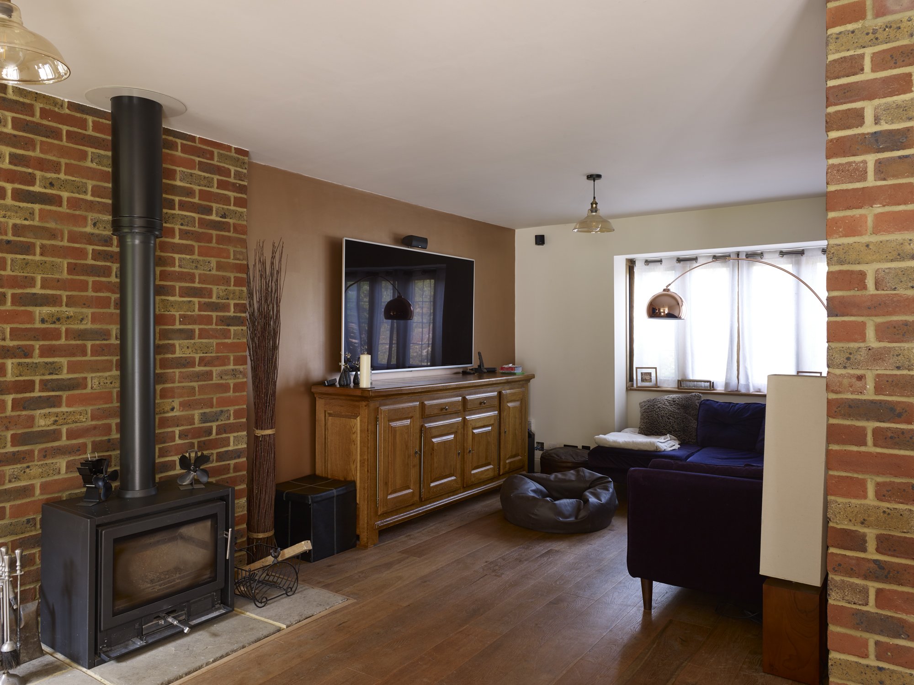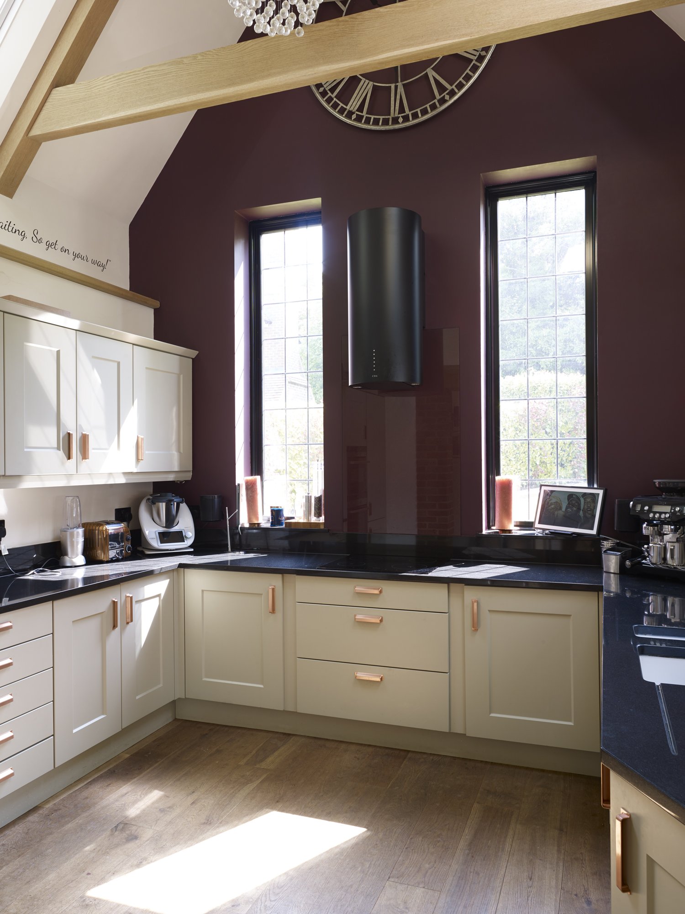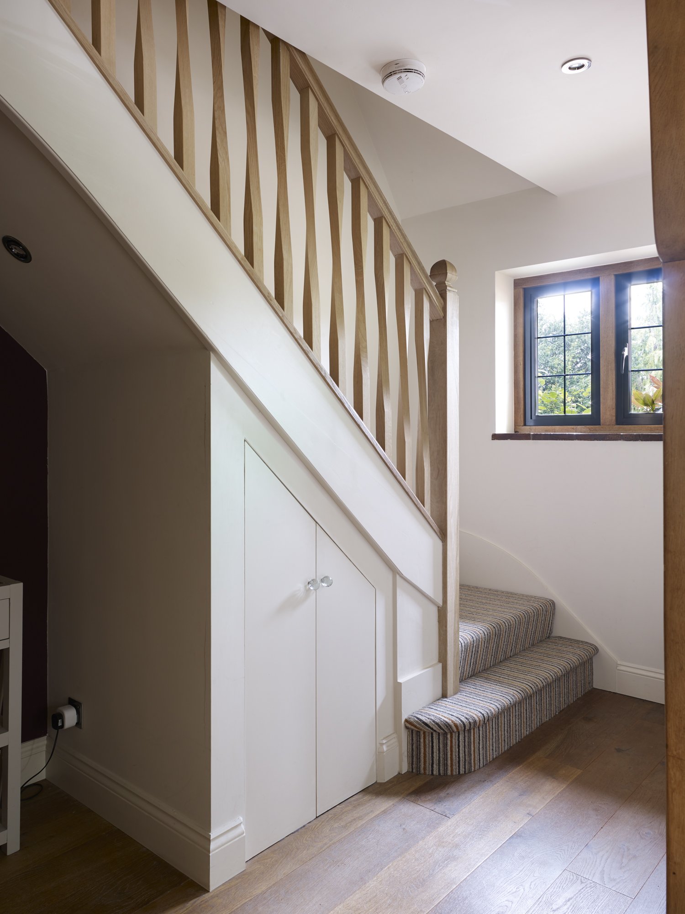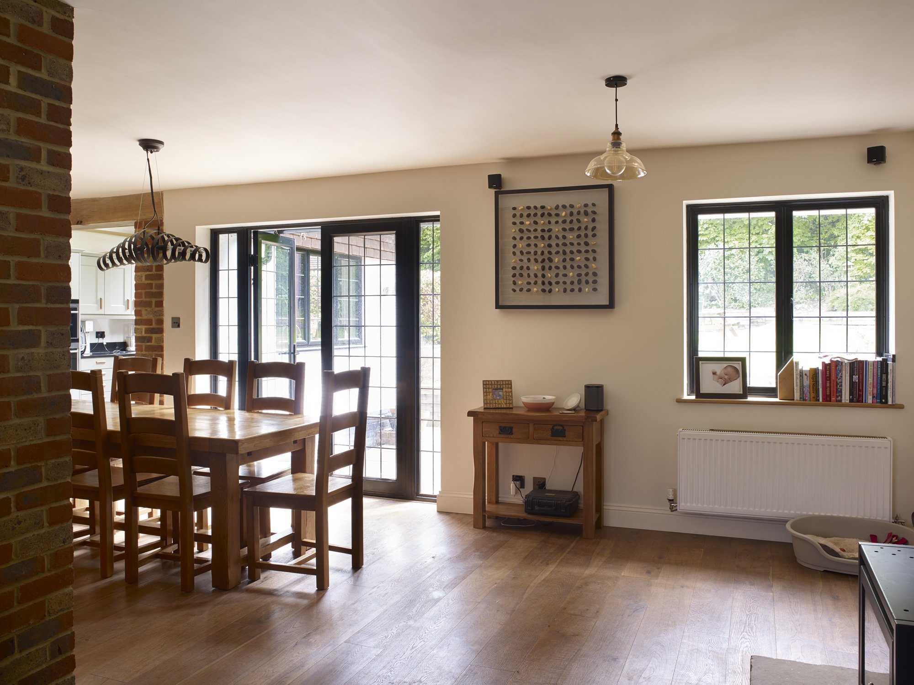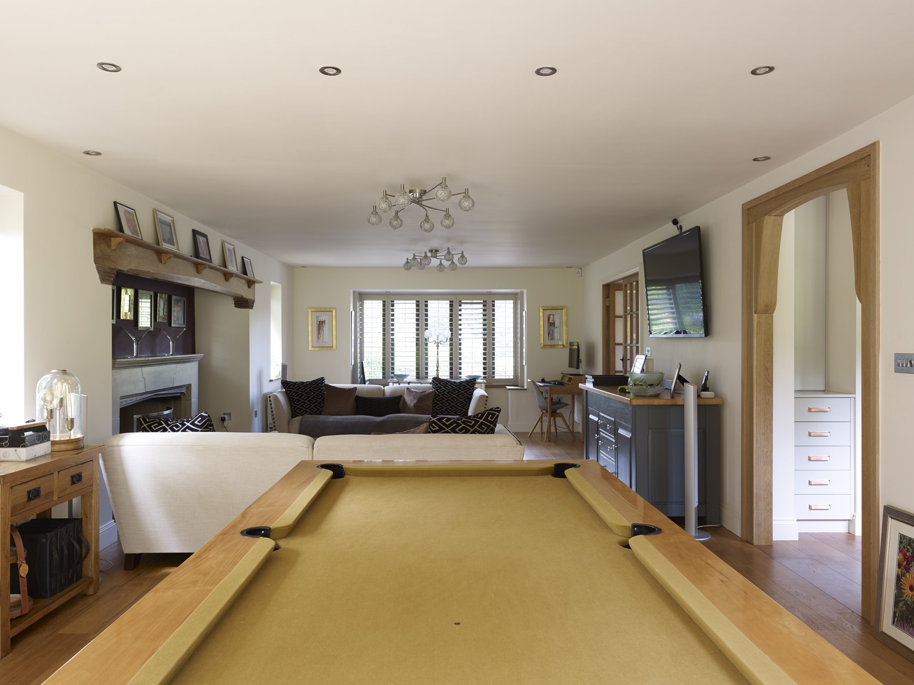CHORLEY WOOD
HERTFORDSHIRE
-
Chorleywood is a village in Hertfordshire, on the border with Buckinghamshire. It is about 20 miles North West of Charing Cross and part of the London commuter belt. It is adjacent to the Chiltern Hills Area of Outstanding Natural Beauty.
The location is within ½ a mile of the M25 motorway, which connects to other major roads in the region. You can exit the M25 at junctions 17 or 18 and follow the signs to Chorleywood. The station is a three-minute walk away and is on the Metropolitan line of the London Underground as well as the Chiltern Railways line between Marylebone and Aylesbury. The station is in Zone 7 of the London Underground and is situated between Rickmansworth, Chalfont and Latimer.
You can drive from Chorleywood to Heathrow Airport in about 20 minutes.
Chorleywood has a long history dating back to the Paleolithic era, when it was a site of flint tool production. It was later occupied by the Romans, who built a mill and a brewery. The name Chorleywood comes from the Anglo-Saxon word for “peasant’s wood” or “churl’s wood”.
The village was given to the Monastery of St Albans by Edward the Confessor and later passed to the Bishopric of London after the Dissolution of the Monasteries. In the 17th century, Chorleywood became a refuge for Quakers and other non-conformists, who were persecuted for their religious beliefs.
Chorleywood was named as the “happiest place” to live in the UK by a study by The Social Disadvantage Research Centre at the University of Oxford in 2004.
-
The property sits in a plot of over half an acre and is situated at the top of a driveway with ample parking.
The house has been sympathetically refurbished inside for a modern living style and although it has a largely open plan ground floor, it has different zones to accommodate a large family. It has many unique features such as an inglenook style open fire, exposed brick walls, a wood burner, a double height oak framed kitchen ceiling, oak arches and a mezzanine balcony overlooking the study from the landing above.
The back garden is South West facing and has a largely flat lawn with mature trees, raised beds and topiary features. To the side there is another lawn with a view of the feature triple chimney additional mature trees and a gravel drive.
-
This spacious family home has five bedrooms, two living spaces, one large kitchen and four bathrooms.


