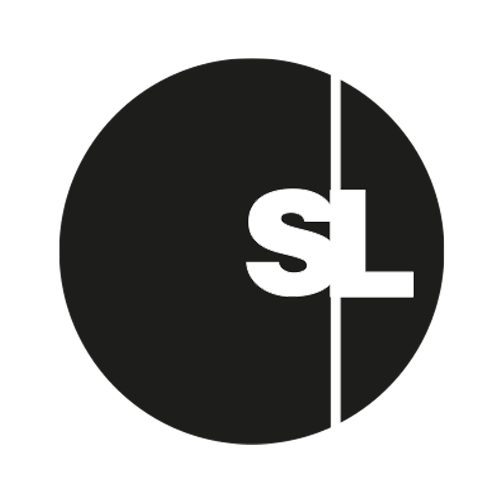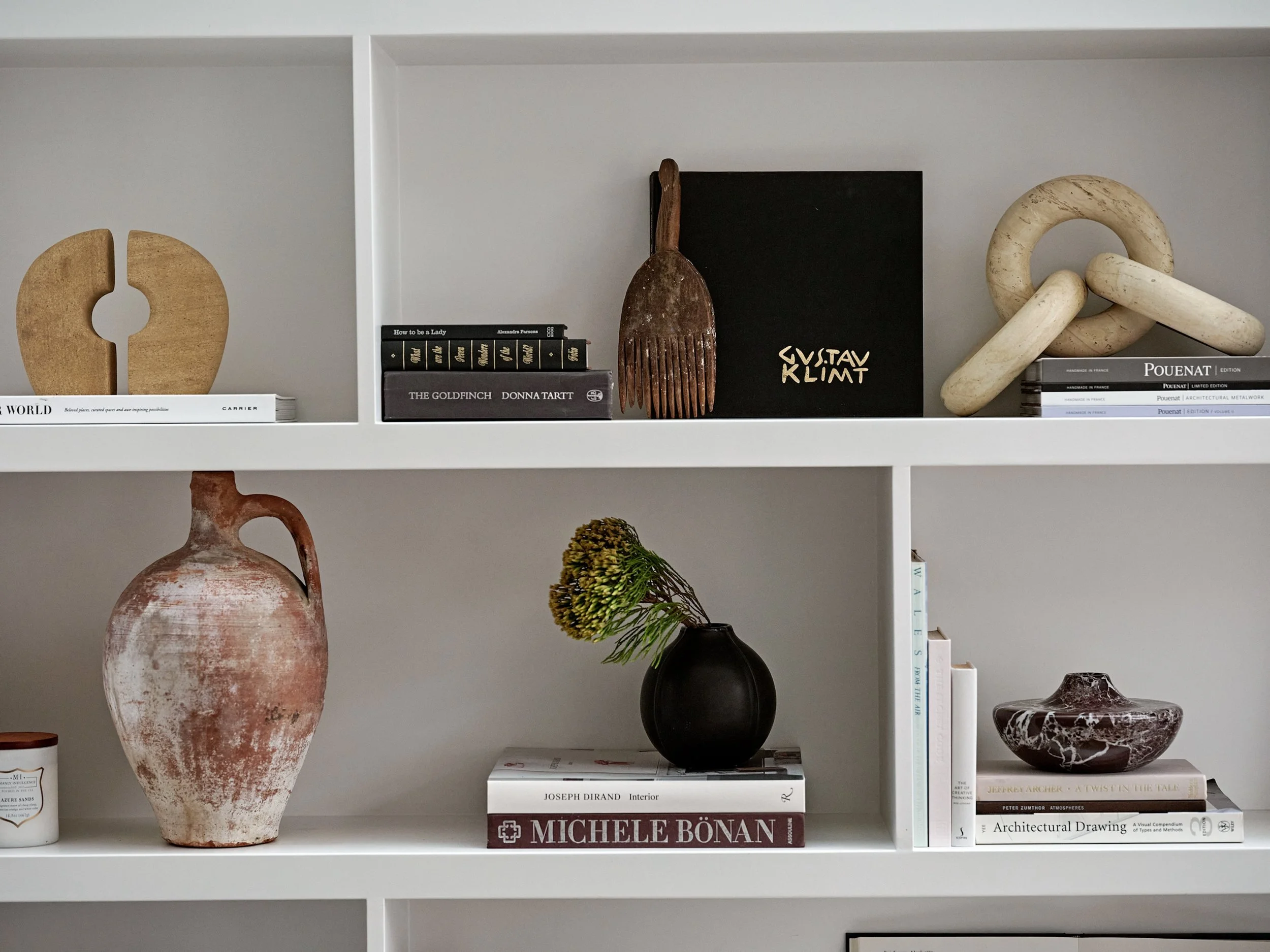BARNES TOWNHOUSE
LONDON
-
Barnes Townhouse is located in central Barnes, South west London. It is close to Barnes Common and the Thames tow path. The nearest train station is Barnes, which is about 10 min walk. Closest tube is either Hammersmith (Circle, District, Piccadilly and Hammersmith & City line) or Putney Bridge (district line). Barnes duck pond and high street are a short walk away with many cafes and food options.
-
This interior designed Victorian townhouse has a contemporary oak kitchen with dramatic marble island and dining table, fireline fireplace and a huge amount of natural light flooding the open plan kitchen/dining and living. Living room features a tall bucida tree in an antique pot, and there are a number of vintage styling accessories throughout the house.
Herringbone wooden floors are used through out on the ground floor, powder room features a dramatic dark marble chunky sink, master bedroom has a bed positioned in the middle of the room with a minimalist oak wardrobes behind it. Large walk in master shower is clad in carrara marble and the bathroom has a double marble sink with the recessed detailing.
-
Interior designed South west London terraced house.
The house has been fully renovated 2 years ago and beautifully designed by a London interior designer.
The house is over 3 floors with a back garden.
The ground floor comprises:
Marble floored entrance hall with large wall mounted mirror.
Front reception room with dark marble fireplace and wood floors.
Open plan back reception and marble kitchen with wood floors. This area has a large kitchen island with large dining table (both marble) which can seat up to 8. At the back of the house is a comfortable seating areas with L-shaped sofa, coffee table, bookcase and large built in TV
Small powder room with marble sink.
First floor:
Master bedroom with en suite and large marble shower, custom made super-king bed with wall mounted TV and floor to ceiling wardrobes.
Small utility room
Family bathroom with bathtub, marble counter tops and separate shower cubicle.
Second double bedroom with vaulted ceiling.
Second (top) floor
Large skylight over stairwell
Large double bedroom with built in storage and floor to ceiling feature window.
Child's room with built in wardobes and feature animal wallpaper wall.
Shared bathroom with walk in shower with skylight.
Back garden
Small patio with outdoor sofa and coffee table
Artificial grass surrounded by planter walls.
Seating bench at the end of the garden
Movable BBQ grill









